

|
|
Select photographs of my many visits to The Missions of the United States South and Southwest built by Spain and Mexico between 1565 and 1823. All photographs taken by Kenneth A. Larson. All rights reserved. © 2008 - 2013. |
| Explanation. |
|
By Founding Date
| ||
|
South to North
| ||
| This building originally contained 17 rooms for family housing. Seven room remain. This is the oldest family housing building remaining in California. A similar building once existed about 200 feet north. The reproduction mission is midway between what would be the far end of these buildings if they existed. |
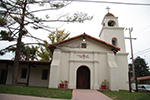 |
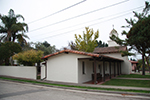 | |
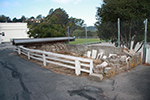 |
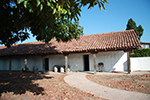 Family Housing
|
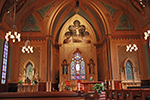 |
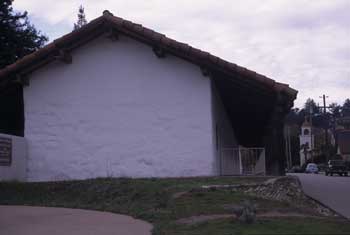 Note the reproduction half size mission church in the distance on the right. 11-29-03. |
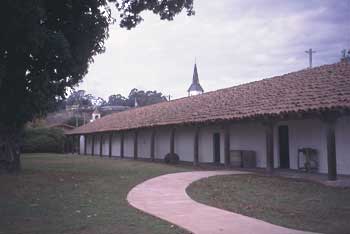 Note the top of the bell towers to the reproduction half size mission church and the replacement more modern church in the distance. 11-29-03. |
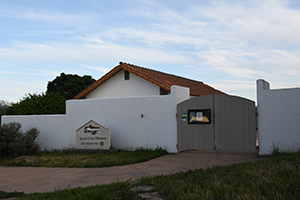 Entrance to State Historic Park. |
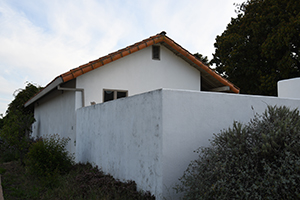 The first corner most people see. |
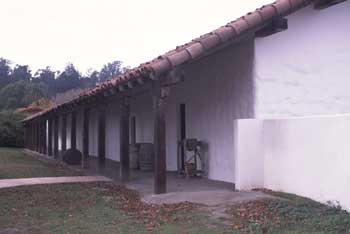 Above and right. 11-29-03. |
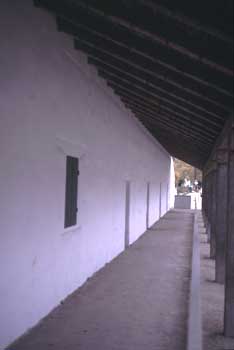 |
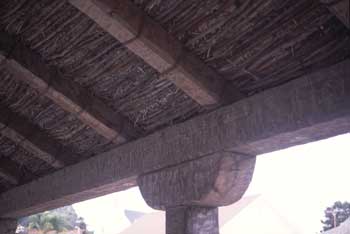 Roof of family housing. 11-29-03. |
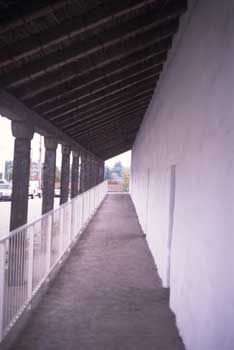 Roof of family housing. 11-29-03. |
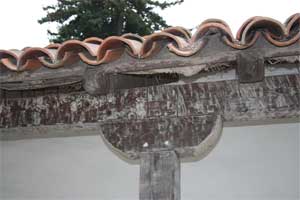
|
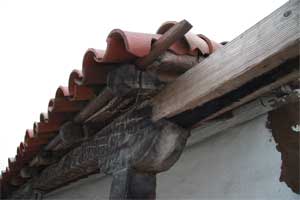
|
| Roof tiles. | |
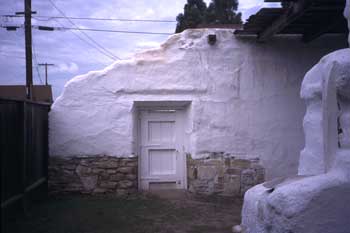 The family housing originally had 17 rooms, 7 remain. This is the end where the building once continued. 11-29-03. |
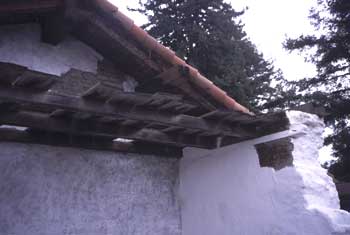 The family housing originally had 17 rooms, 7 remain. This is the end where the building once continued. 11-29-03. |
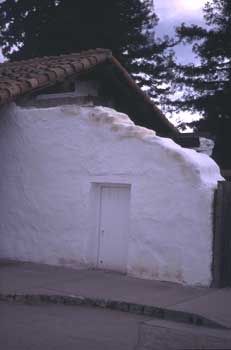
|
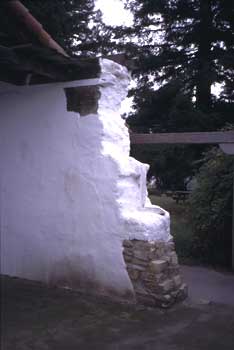
|
| The end of Family Housing is not restored. Photo date: 11-29-03. | |
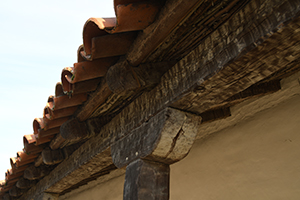
|
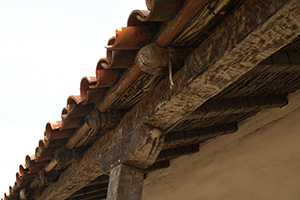
|
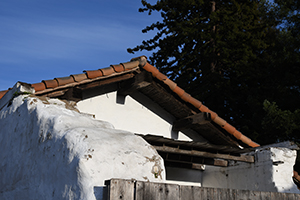
|
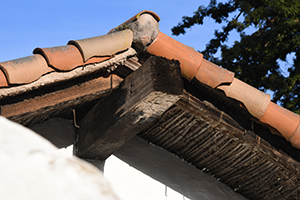
|
| Southwest corner. Only part of the original building hs been restored. Here is a partial wall at the end that was not restored. | |
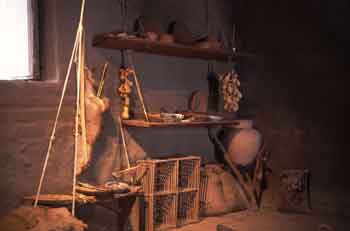 Family Housing, interior. 11-29-03. |
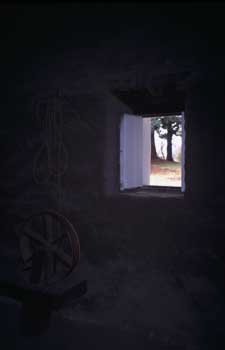 Family Housing, interior. 11-29-03. |
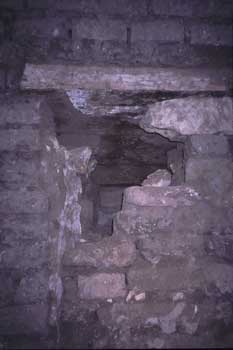 Family Housing, interior. 11-29-03. |
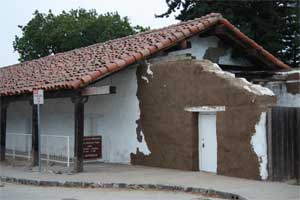 Unrestored end of Family Housing. |
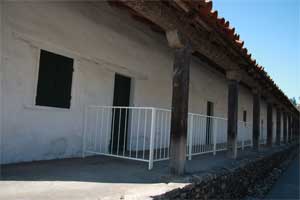 Outer side of Family housing. |

|
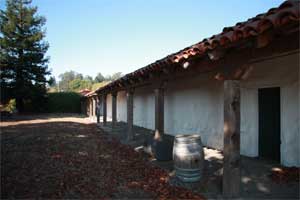
|
| Work yard of the Family Housing. | |
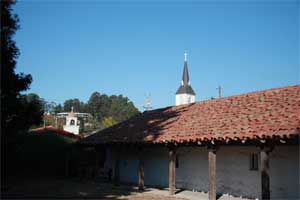
|
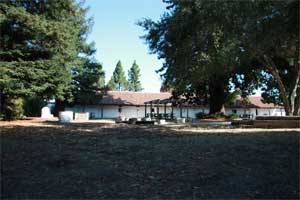
|
| Work yard of the Family Housing. | |
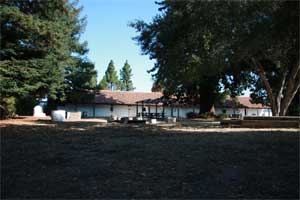 The work area. |
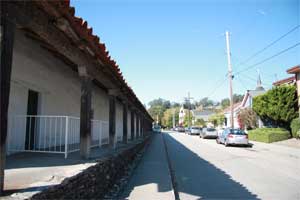 The street side.
The street side.
|
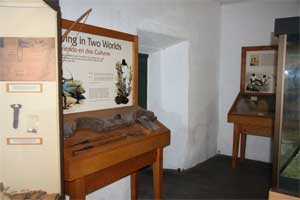 |
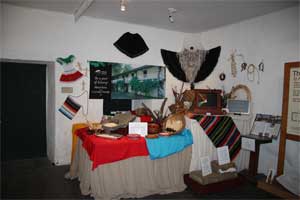
|
| Displays in the long housing unit. | |
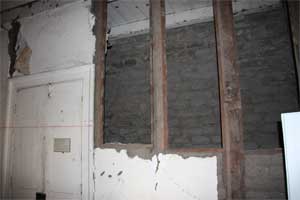
|
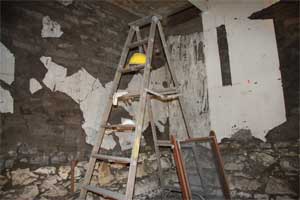 Restoration work.
Restoration work.
|
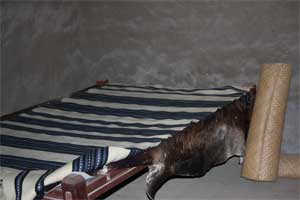 Bed. |
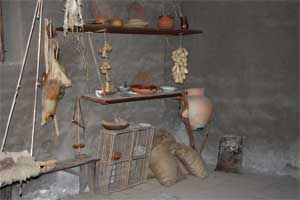
|
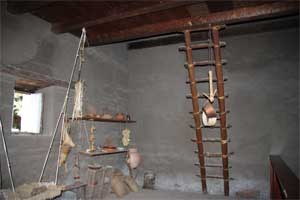
|
| Interior, furniture and accessories. | |
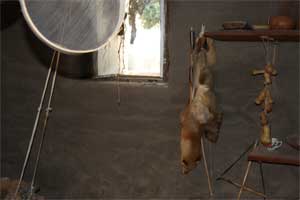 Interior, furniture and accessories. |
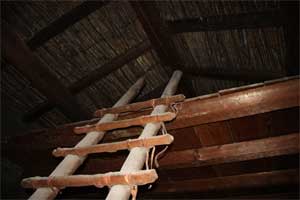 Ladder to an upper loft. |
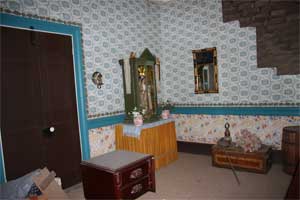
|
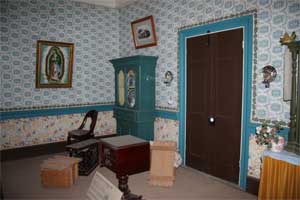
|
| This is set up more as a higher rank officer's quarters. | |
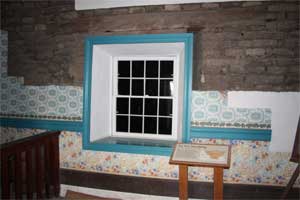
|
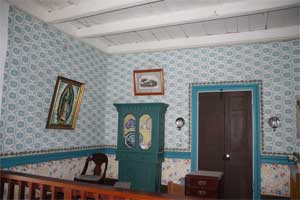
|
| This is set up more as a higher rank officer's quarters. | |
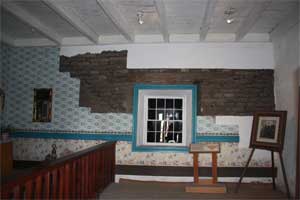 Room interior. |
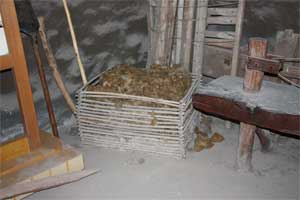 A bin of wool. |
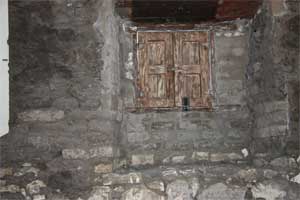
|
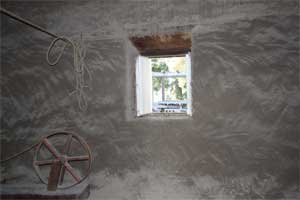
|
| Interior with windows. | |
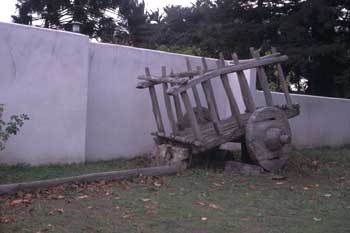 Caretta. 11-29-03. |
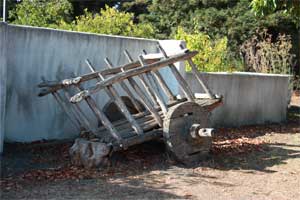 10-19-08 |
| Caretta. A simple cart common to the Missions. | |
 Back side of Visitor Center.
Back side of Visitor Center.
|
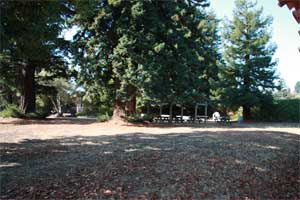 Picnic area. |
 |
 | |
 |
 Family Housing
|
 |
|
By Founding Date
| ||
|
South to North
| ||

|

|

|
| Note:This is not the official site for any of the places shown in US Mission Trail. US Mission Trail is not responsible for accuracy of the information. Hours of operations, prices, and exhibits are subject to change without notice. |
|
Support this Web Site I hope that you find this web site helpful. It started because of my love for the California Missions and interest in History and a desire to share my photographs and tales of my adventures. I don't allow paid advertising. This web site is for your benefit and enjoyment and I make no profit on it. For twenty years it has been supported primarily from my regular paycheck as a Set Designer. A non-tax deductable donation helps cover the cost of operating this web site and may be made to Kesign Design Consulting through PayPal. | ||
|
If you are in the need of a designer, please see my Set Designer portfolio site Set Design Portfolio. |
| Or donations can be mailed to the address on the contact page. |
|
Links
Home |
Contact |
Sales |
Ken Larson |
K L Images |
Places Earth
|

|
This site maintained by Kenneth A. Larson. Copyright © 2004 - 2023, Kenneth A. Larson. All Rights Reserved. Website content including photographic and graphic images may not be redistributed for use on another website. |

|

|

|